
 |
|
| UTM Students Centre is the major project held in the fifth semester under the Energy CAD workbase. Done entirely using AutoCAD and 3D Studio MAX programs, this energy concious building design consists of four major spaces, the administration office, fastfood restaurant & retails, seminar building and student centre. Proposed to be built within the UTM's area itself, the centre is a combination of free standing, unique forms of buildings, taking aspects of enviromental friendly and context with site. The structure of admin office building was taken from a building designed by Nicholas Grimshaw, using giant structure of steel columns supporting the roof. |
 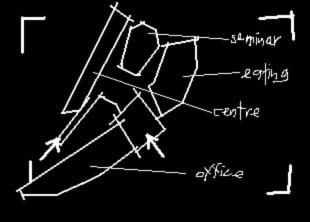 |
CONCEPT & IDEA SKETCHES
 |
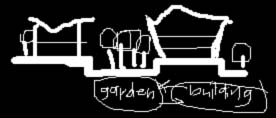 |
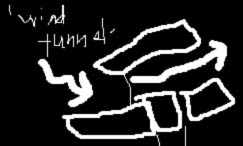 |
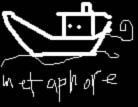 |
WORKING DRAWINGS
Click on thumbnails below
to view larger images.
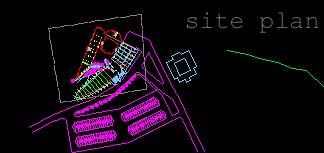 |
|
 |
3D IMAGES
Click on thumbnails below
to view larger images.
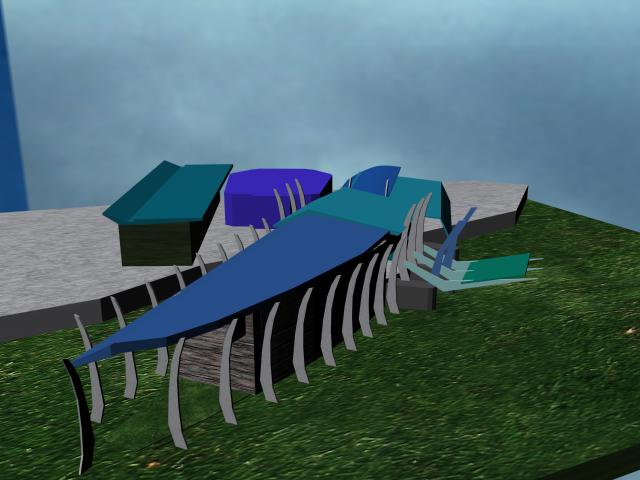 |
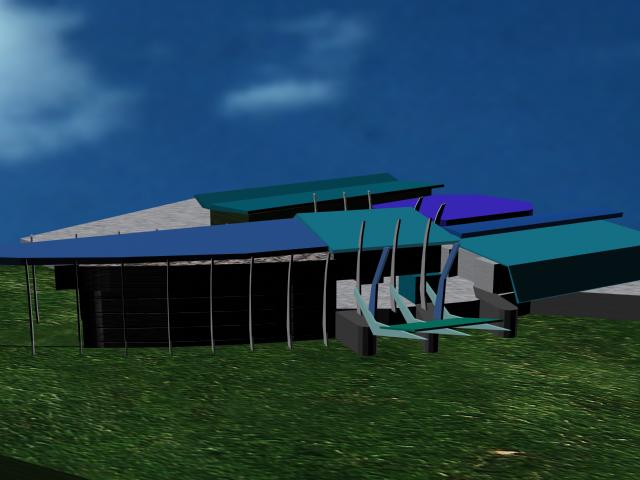 |
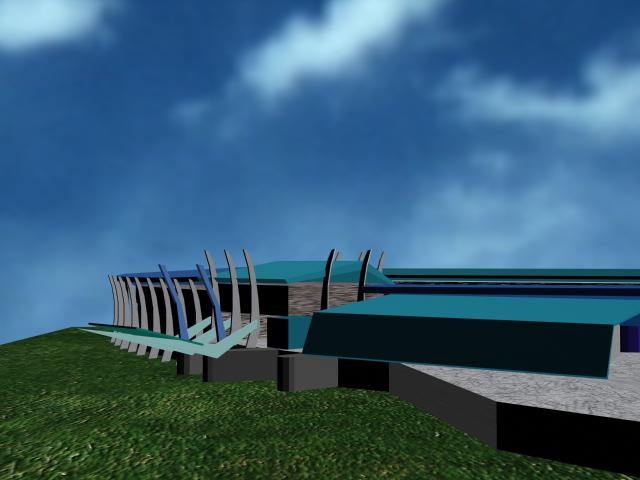 |
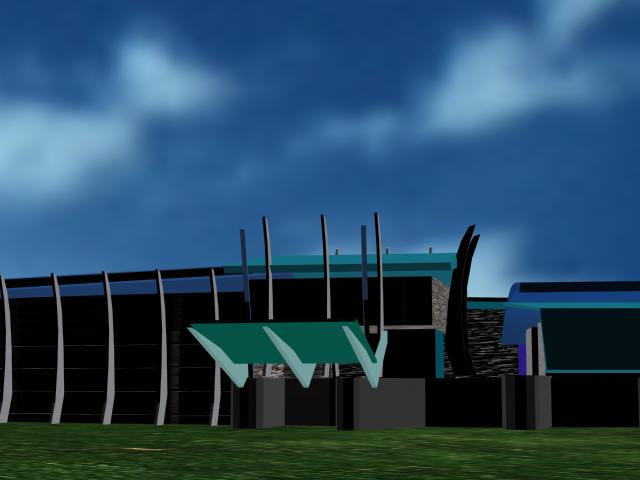 |
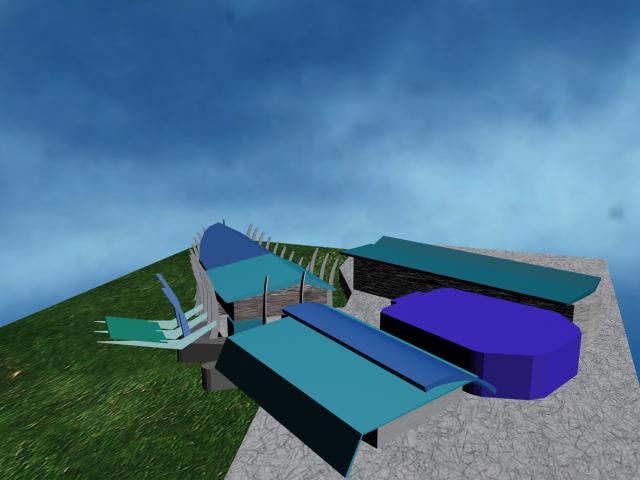 |
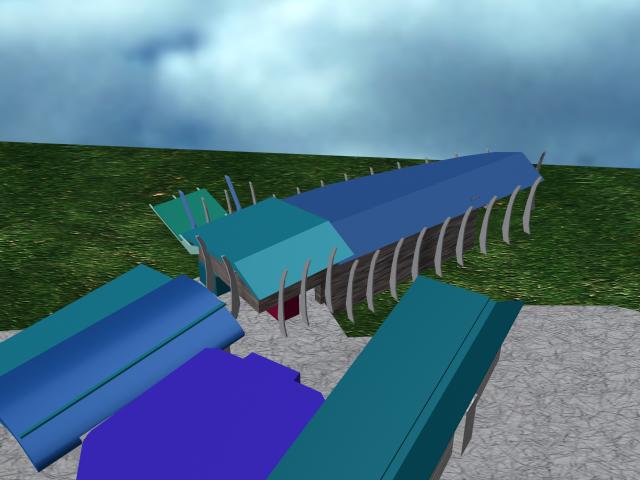 |